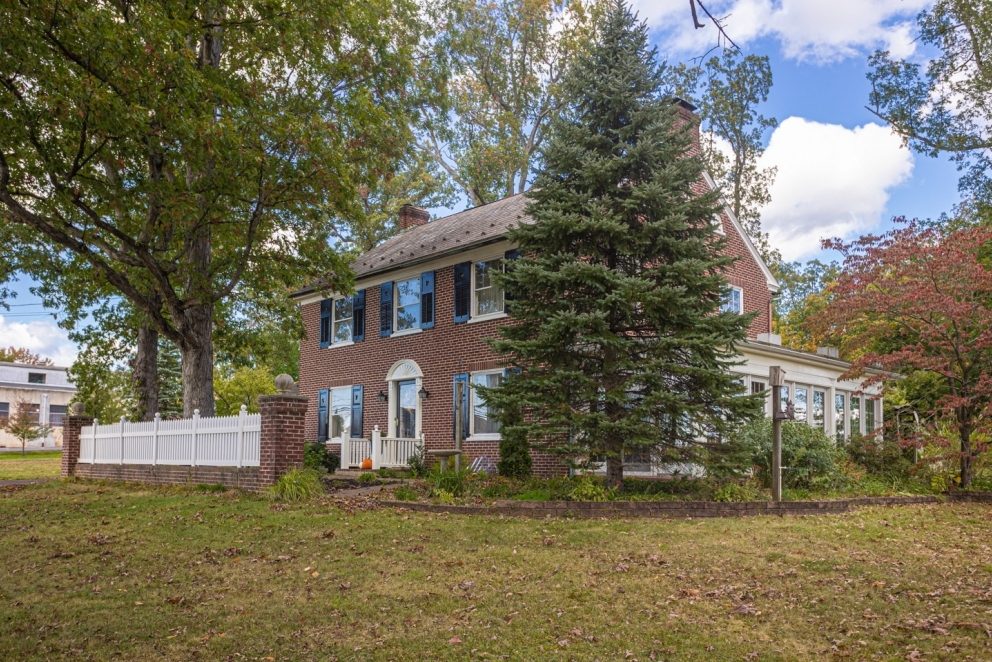
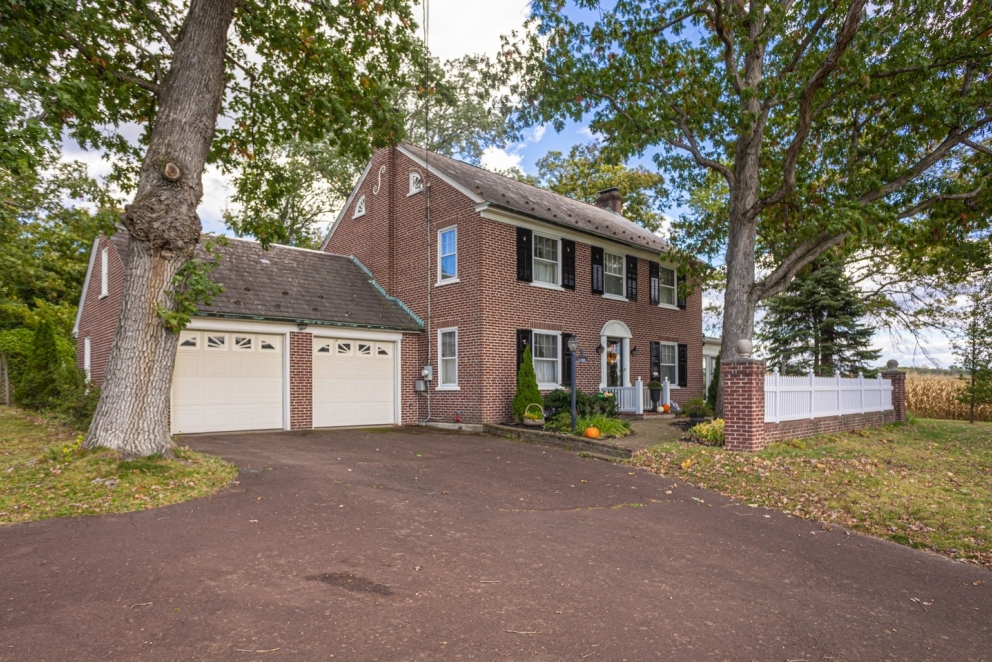
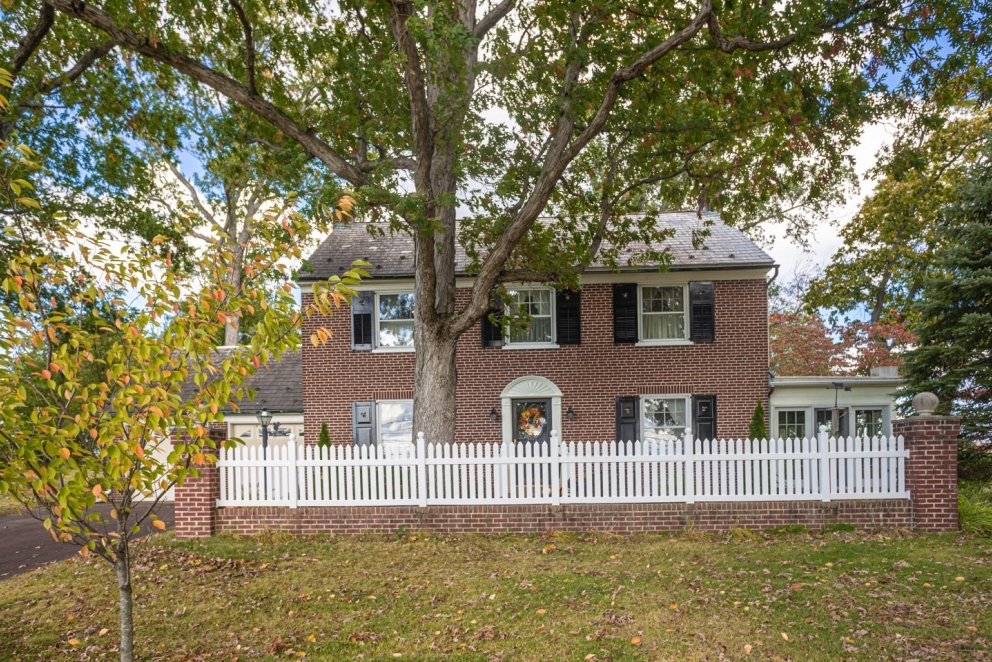
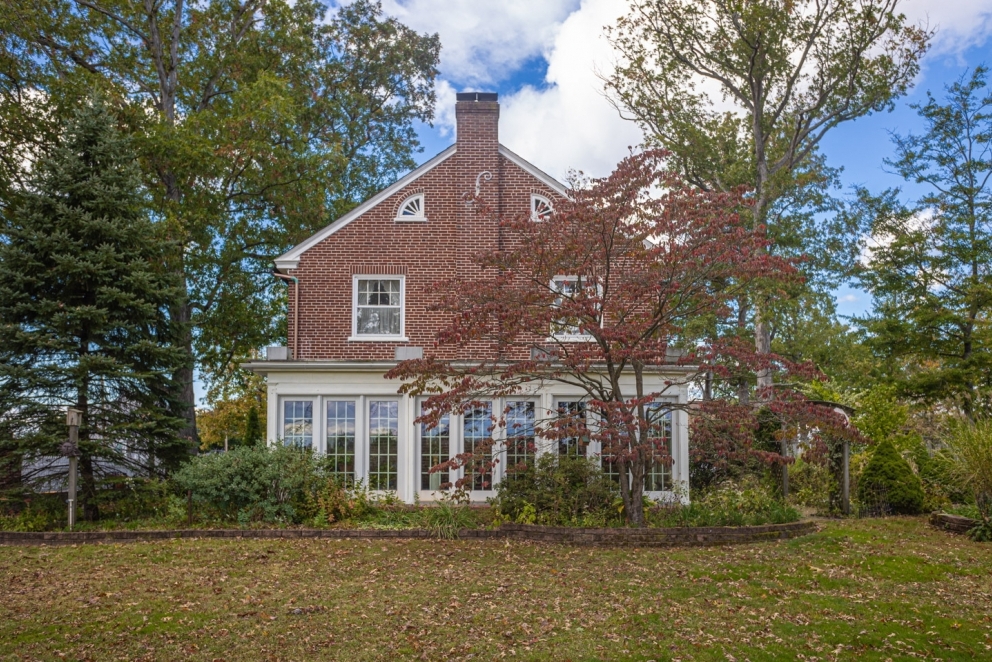
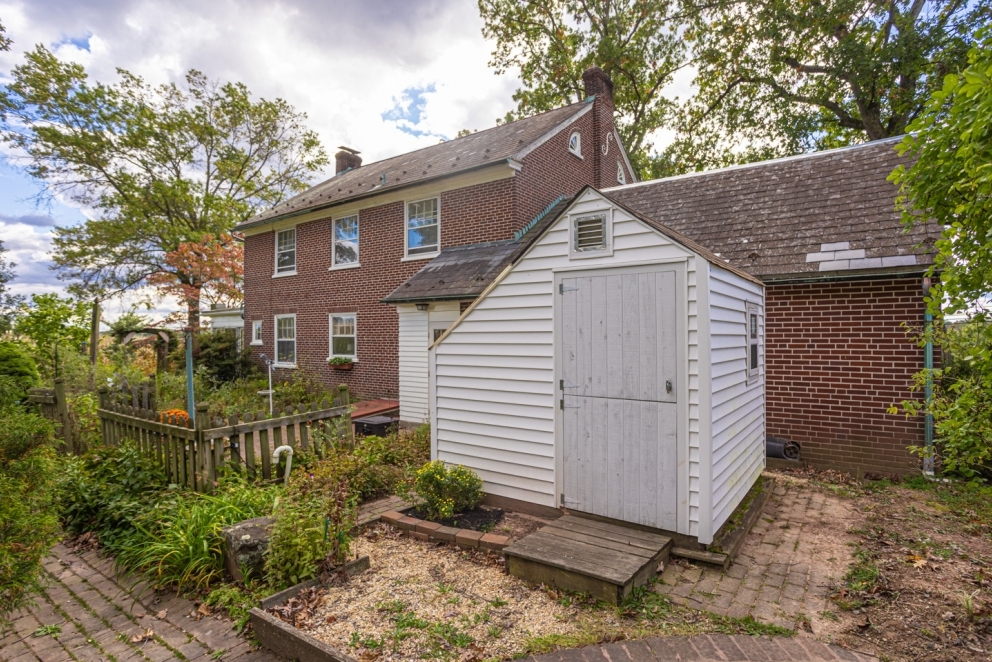
SOLD! Welcome to 841 Main Street Harleysville! First time on the market in 34 years! Situated in the Village of Vernfield, this stately one-of-a-kind brick two story colonial was custom built by Koffel Builders for a prominent local business family in 1940. On 1.38 acres, this 2,000+ sq. ft. home includes 3 bedrooms and 1 and a half baths.
The home features double brick construction, slate shingle roof, 60" x 60" architectural windows across the front of the house, two functional brick fireplaces, one located in the partially finished basement, hardwood floors, premium quality materials used throughout, walk-up attic and a 2 car attached garage.
The present owners have added to the stately curb appeal with the addition of a privacy fence along the front side, a 25' x 25' English garden, a gardeners shed, two ponds and considerable flower gardens and shrubbery in the back yard of the property. Updates to the mechanical systems have been made to maintain the feel and comfort expected in such an exquisite home.
Property includes remodeling of the mudroom, the kitchen which offers an abundance of cabinet space, recessed lighting and a built in breakfast nook and the addition of a large 3 season room with Anderson windows and doors compliments the home very nicely and also adds another 280 square footage.
The neighboring farm property is persevered and the location is convenient access to Lansdale interchange of the PA Turnpike NE Extension.
Property is located in Lower Salford Township which is rich in history and offers many ways to enjoy living here. The approximately 15, 000 residents have access to an extensive trail system, 12 parks, which include 2 Historic Farmsteads, a public golf course as well as the Harleysville Community Center with a public pool. Lower Salford boasts an Accredited Police Department as well.
Don’t miss this opportunity for quality and beauty right on Main Street Harleysville, schedule a showing today!
Listing Price: $499,000
MLS# PAMC2001081
Tax ID #: 50-00-01942-006
Ownership Interest: Fee Simple
Levels/Stories: 3
Garage: Yes
Beds 3:
Bath:1 and a hlaf
Above Grade Fin SQFT: 2,016 / Assessor
Year Built: 1940
Property Condition: Excellent
Style: Colonial
Central Air: Yes
Basement: Yes
ROOMS:
Kitchen: 19 x 12, Eat-In
Dining Room: 13 x 13
Living Room: 18 x 14, Brick Fireplace
Sun Room: 25 x 10, Tile Floor
Den: 9 x 7
Mud Room: 5 x 5
Bedroom 1: 17 x 13, 2nd Floor, Walk-In Closet
Bedroom 2: 14 x 12, 2nd Floor
Bedroom 3: 14 x 11, 2nd Floor
Full Bath: 9 x 7, 2nd Floor
Half Bath: 4 x 3, 1st Floor
Basement: Full Partially Finished
Attic: Full Walk-Up, 3rd Floor
Basement: Yes
LOCATION:
County: Montgomery
MLS Area: Lower Salford Towship - Montgomery
School District: Souderton
TAXES & ASSESSMENT:
Tax Annual Amt / Year: $6,132 / 2021
School Tax: $5,085
Count Tax: $601/ Annually
City/ Town Tax: $445 / Annually
Tax Assessed Value: $165,580 / 2021
Block/Lot: 052
Zoning: R1A
Zoning Description: Residential
BUILDING INFORMATION:
Building Total Sq. Ft.: 2,016 / Estimated
Foundation: Stone
Construction Materials: Brick
Flooring Type: Carpet, Hardwood
Roof: Shingle
INTERIOR FEATURES: 2 Brick Fireplaces, Dishwasher
EXTERIOR FEATURES: Enclosed Porch, Patio
UTILITIES: Central Air, Cooling Fuel: Electric; Electric Service: 200 Amp Service, Circuit Breakers; Heating: Forced Air; Heating Fuel: Oil; Hot Water: S/W Changeover; Water Source: Public, Well; Sewer: Public Sewer









