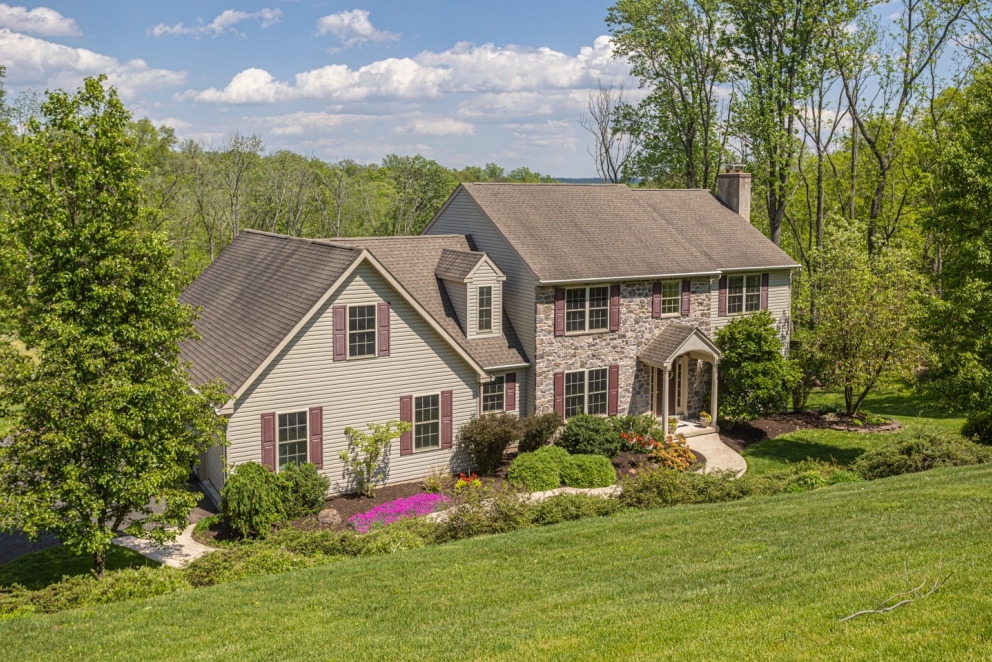
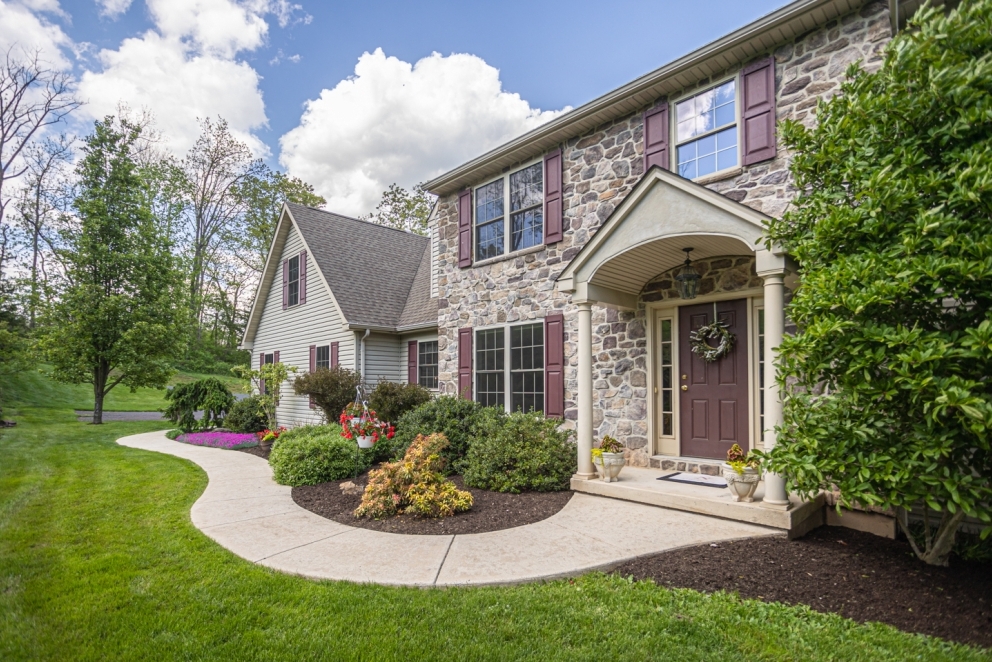
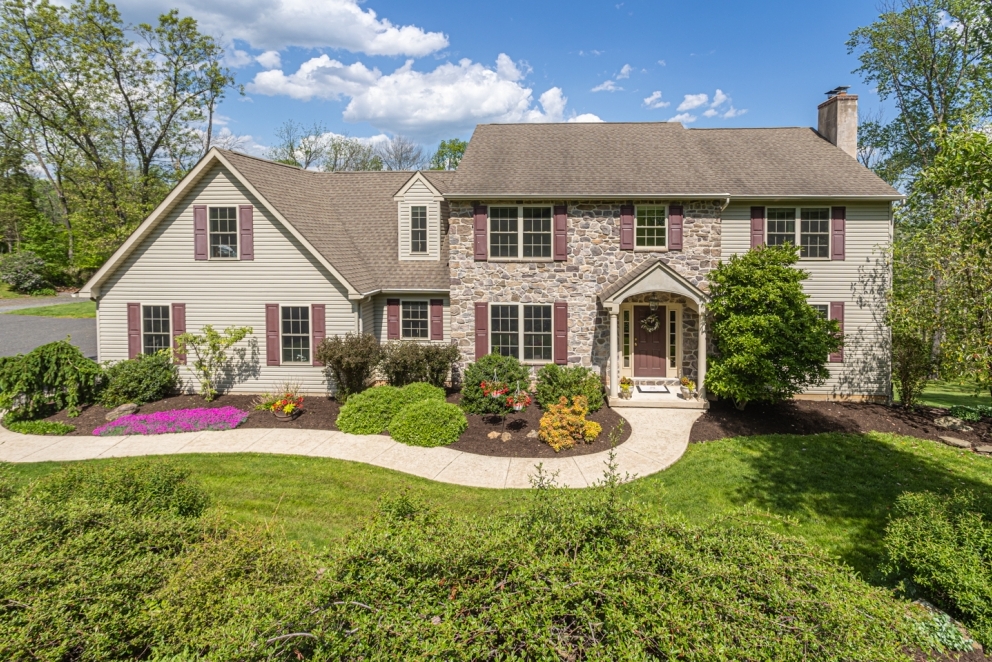
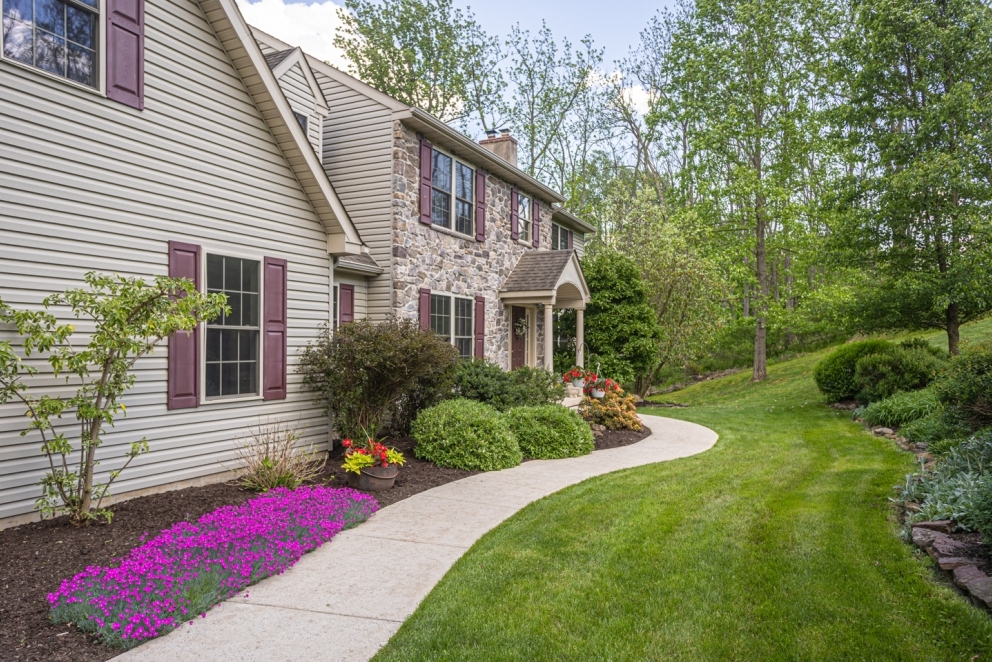
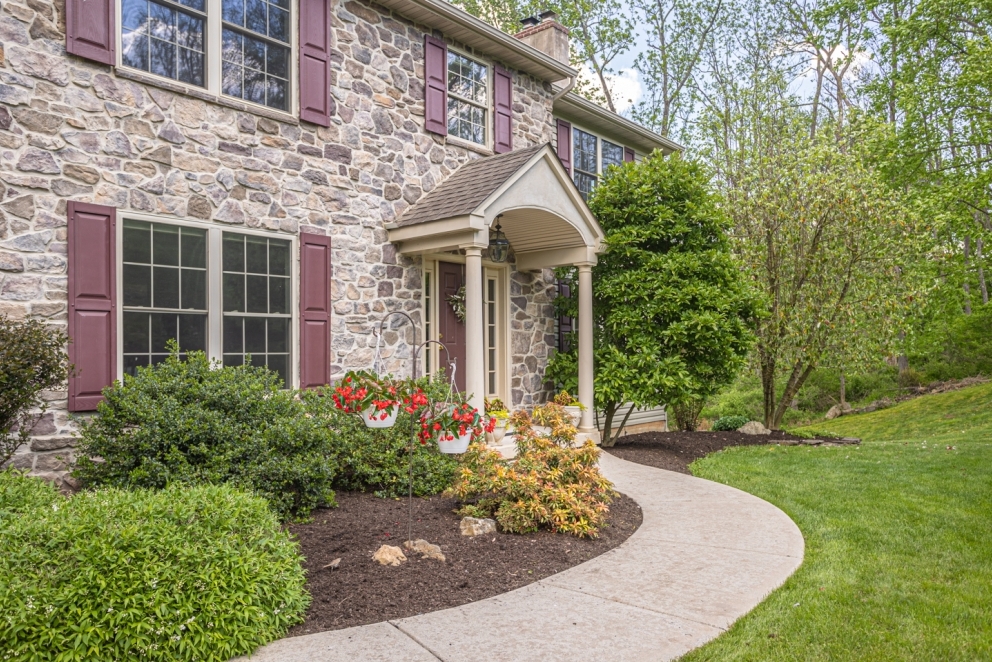
SOLD!
Welcome to 1531 Fels Road, this custom built Bucks County colonial sits on 11.6 acres and offers 5 bedrooms and 2.5 bathrooms, 2x6 construction, attached 3 car garage with foyer entrance to the mudroom and main floor laundry. This home has been lovingly cared for by the original owners! Enter the front door into the foyer with open staircase, on the first floor you will find the large family room with propane fireplace, dining room, beautiful kitchen with counter top seating and oversized table area as well for great entertaining lots of family of friends, enclosed sunroom, powder room, mud room and laundry room. The second floor offers a generous size primary bedroom with walk in closet and primary bathroom. Down the hall you will find an additional full bathroom and 4 more bedrooms. The full unfinished basement with poured concrete walls is ready for remodel to be your lower level getaway room with a walk out patio. There is plumbing in place and would be a perfect in-law suite or additional living space. As you walk around the exterior of the home you will notice the extensive landscaping and beautiful flowerbeds. The large deck offers wonderful scenic views of the large back yard and woods. This property offers both trees and food plots for wildlife enjoyment. There is also a 40’x24’ pole barn for extra storage! Schedule your showing today and come see this beautiful home and all it has to offer!
Tax ID: 23-007-119-002
Beds: 5
Bath: 2.5
Property Condition: Excellent
Style: Colonial
Central Air: Yes
Basement: Yes
LOCATION:
Municipality: Milford Township
County: Bucks
School District: Quakertown Community
TAXES:
School Tax: $9,922
County Tax: $1,495 / Annually
City/Town Tax: $117 / Annually
Total Annual Amount: $11,535 / 2021
ROOM SIZES:
Family Room: 29 x 15, Gas Fireplace
Kitchen: 26 x 24, Eat-In
Dining Room: 15 x 11
Laundry Room: 8 x 7, Main Floor
Half Bathroom: 7 x 3, Main Floor
Primary Bedroom: 29 x 15, Walk-In Closet, 2nd Floor
Primary Bathroom: 12 x 9, 2nd Floor
Bedroom 2: 13 x 12, 2nd Flopr
Bedroom 3: 13 x 11, 2nd Floor
Bedroom 4: 15 x 12, 2nd Floor
Bedroom 5: 17 x 11, 2nd Floor
Basement: 1: Full,Unfinished, Outside Entrance, Poured Concrete, Walkout Level
BUILDING INFORMATION:
Wall/Ceiling Types: 9ft. Ceilings
Foundation Details: Concrete Perimeter
Construction Materials: Franem Stick Built, Stone, Vinyl Siding
Flooring Type: Carpent, Hardwood, Vinyl
Roof: Asphalt
LOT:
Acres: 11.62 Acres
Lot Sq. Ft.: 506,167.2
Garage: 3 Car Attached-Side entry, Inside Acces, Additional parking in driveway
INTERIOR FEATURES: Breakfast Area, Central Vacuum, Dining Area, Family Room Off Kitchen, Kitchen - Eat-In, Wood Stove; Fireplace(s): 1, Gas/Propane; Accessibility Features: Doors - Swing In; Main Floor Laundry
EXTERIOR FEATURES: Outbuilding(s); Deck(s), Patio(s); Pool: No Pool; Other Structures: Pole Barn
UTILITIES: Central A/C; Cooling Fuel: Electric; Electric Service: 200+ Amp Service; Heating: Forced Air; Heating Fuel: Oil; Hot Water: Oil; Water Source: Well; Sewer: Mound System, On Site Septic
INCLUSIONS: Propane tank for living room fireplace, wood stove in the basement
EXCLUSIONS: Refrigerator, Microwave, Washer, Dryer









