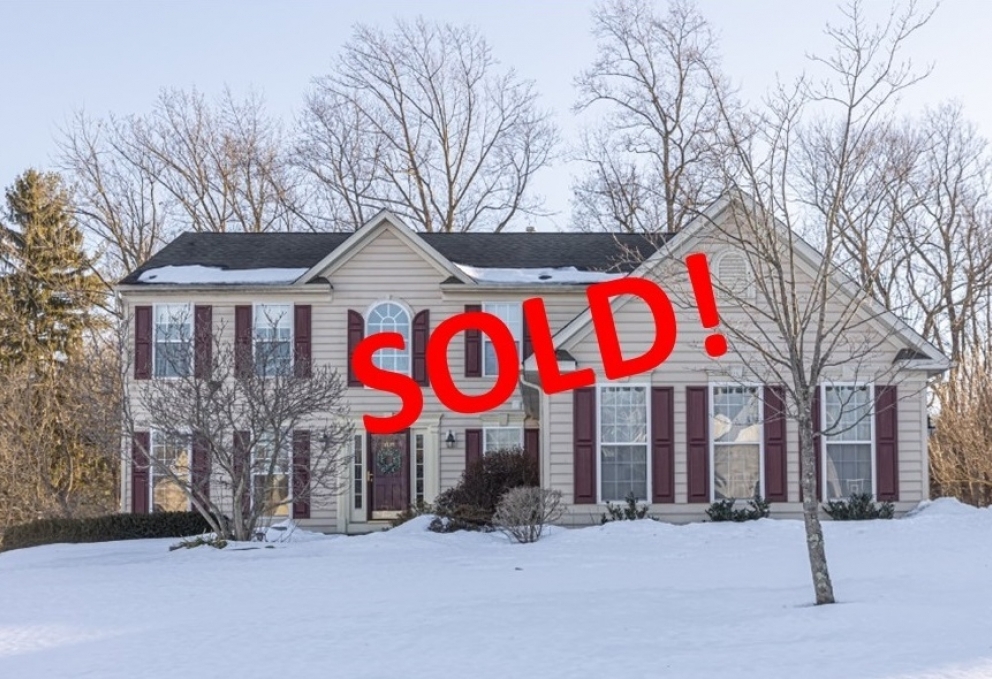
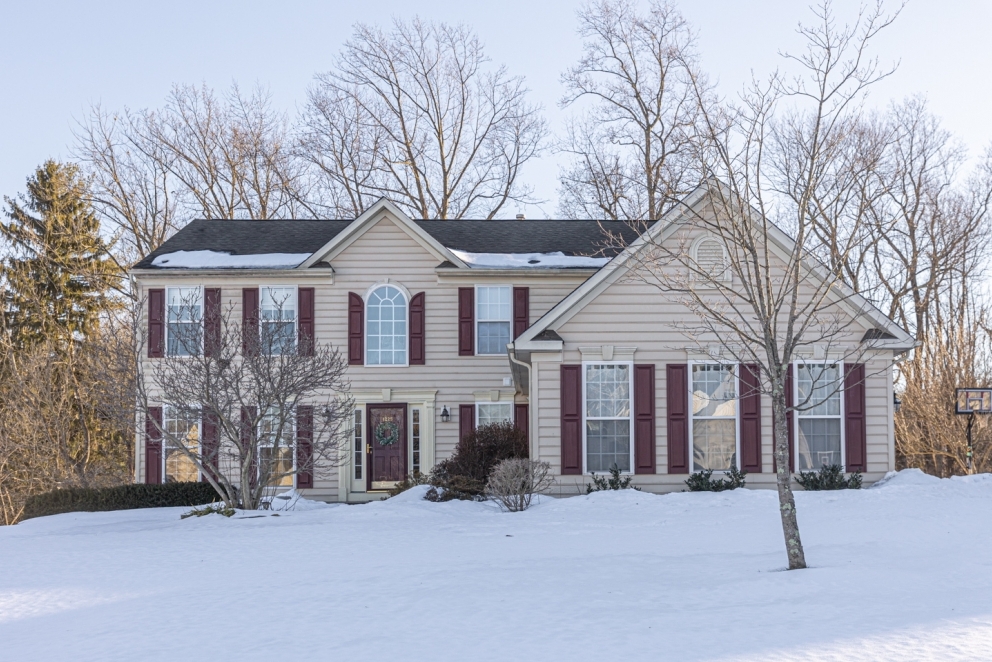
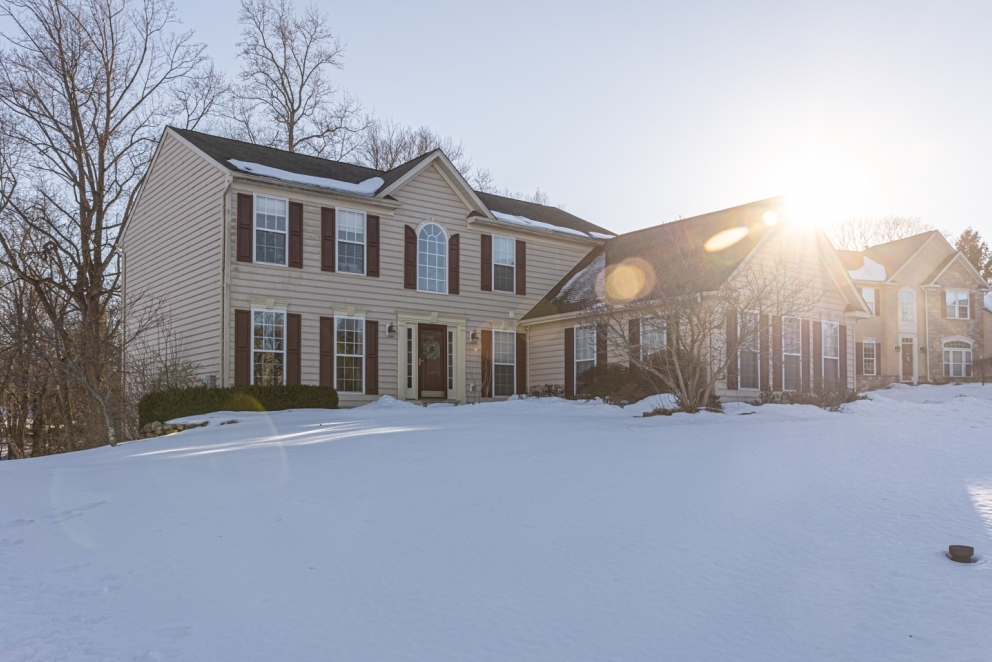
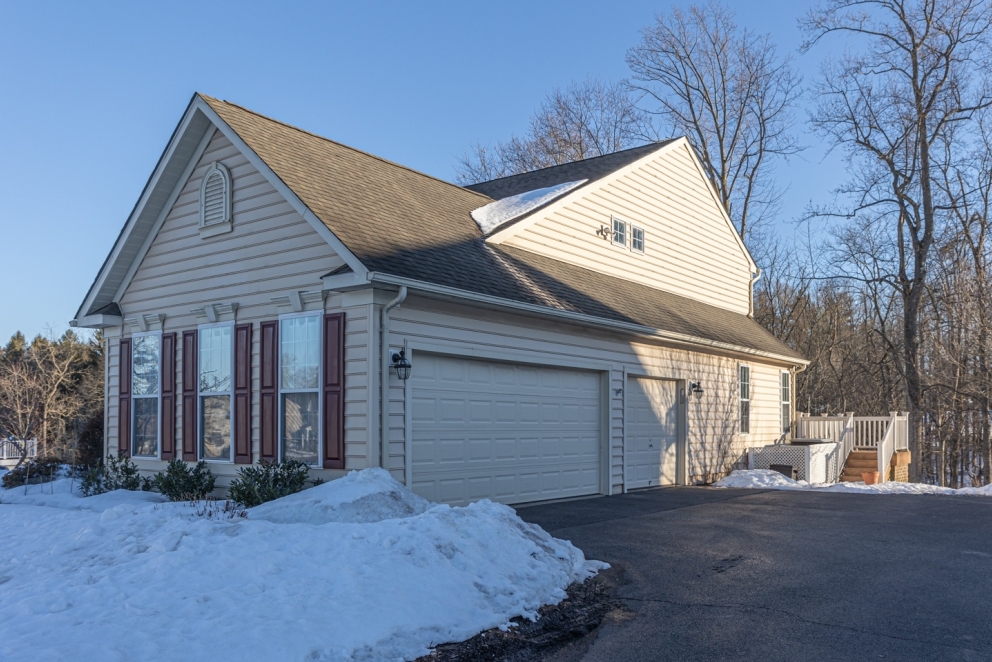
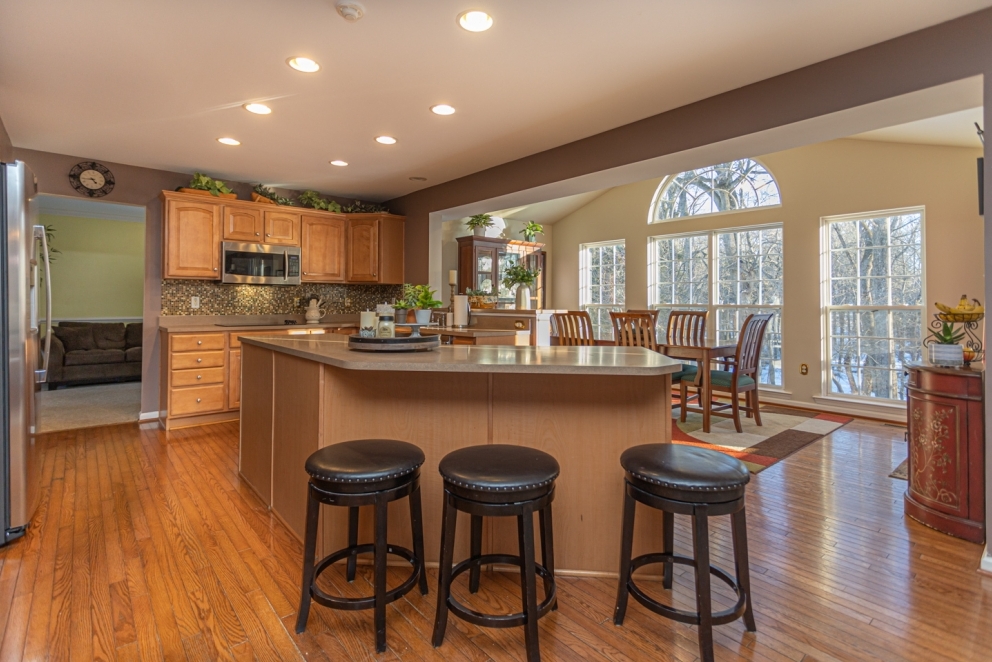
SOLD!
Welcome to 1225 S Sanatoga Road in East Coventry Township, Chester County! This beautiful colonial is situated on a .61 acre lot near the end of a cul-de-sac with a beautiful back yard view of the woods. With the finished basement the nearly 3,700 sq ft, 4 bedroom, 3.5 bathroom home features a grand center hall entrance with open staircase to the second floor. The first floor offers a large eat in kitchen with island seating, large dining area with access to the trex deck, cozy family room with gas fireplace off the kitchen, formal living room and dining room or office space, powder room and the laundry room complete the first floor. On the second floor you will find the large primary bedroom with walk in closet, primary bathroom, 3 additional bedrooms and a full hall bathroom. Enjoy the extra living space of the finished basement with sliding glass door to the private back yard. There is a full bathroom and plenty of storage space in the basement as well! The oversized 3 car garage also provides additional storage space. No HOA fees, public water, public sewer! Schedule your showing today!
MLS #: PACT2000012
Tax ID #: 18-04 -0132.4900
Ownership Interest: Fee Simple
Structure Type: Detached
Levels/Stories: 2
Garage: Yes
Beds: 4
Baths: 2 / 1
Above Grade Fin SQFT: 2,901 / Assessor
Price / Sq Ft: 180.97
Year Built: 2006
Property Condition: Very Good
Style: Colonial
Central Air: Yes
Basement: Yes
LOCATION:
County: Chester
Township: East Coventy
Subdivision: The Fields at Creekvew
School District: Owen J Roberts
TAXES & ASSESSMENT:
Tax Annual Amt / Year: $8,584 / 2020
School Tax: $6,977
County Tax: $968 / Annually
City/ Town Tax: $638 / Annually
ROOMS:
- Primary Bedroom: Upper, 17 x 11
- Primary Bathroom: Upper, 10 x 9
- Bedroom 1: Upper, 11 x 10
- Bedroom 2: Upper,13 x 11
- Bedroom 3: Upper, 2 x 12
- Full Bath: Upper, 10 x 5
- Kitchen: Main, 29 x 11
- Dining Room: Main, 17 x 9
- Family Room: Main, 18 x 13
- Living Room: Main, 13 x 12
- Office: Main, 13 x 11
- Half Bath: Main, 6 x 4
- Basement: Lower, 34 x 22
- Full Bath: Lower, 8 x 6
INTERIOR FEATURES:
Carpet, Dining Area, Family Room Off Kitchen, Kitchen - Eat-In, Kitchen - Island, Walk-in Closet(s), Wood Floors, 1 Fireplace(s), Gas/Propane, Cooktop, Dishwasher, Disposal, Dryer, Microwave, Oven - Double, Refrigerator, Washer, Water Heater, Accessibility Features: Doors - Swing In, Main Floor Laundry
UTILITIES:
Central A/C, Cooling Fuel: Electric, Electric Service: 200+ Amp Service, Heating: Forced Air, Heating Fuel: Natural Gas, Hot Water: Natural Gas, Water Source: Public, Sewer: Public Sewer
View the following documents under the documents tab: Seller's Disclosure
Michelle Hunsberger, Realtor
215-723-1171 (Office)
267-446-7380 (Cell)
Michelle@alderferrealestate.com









