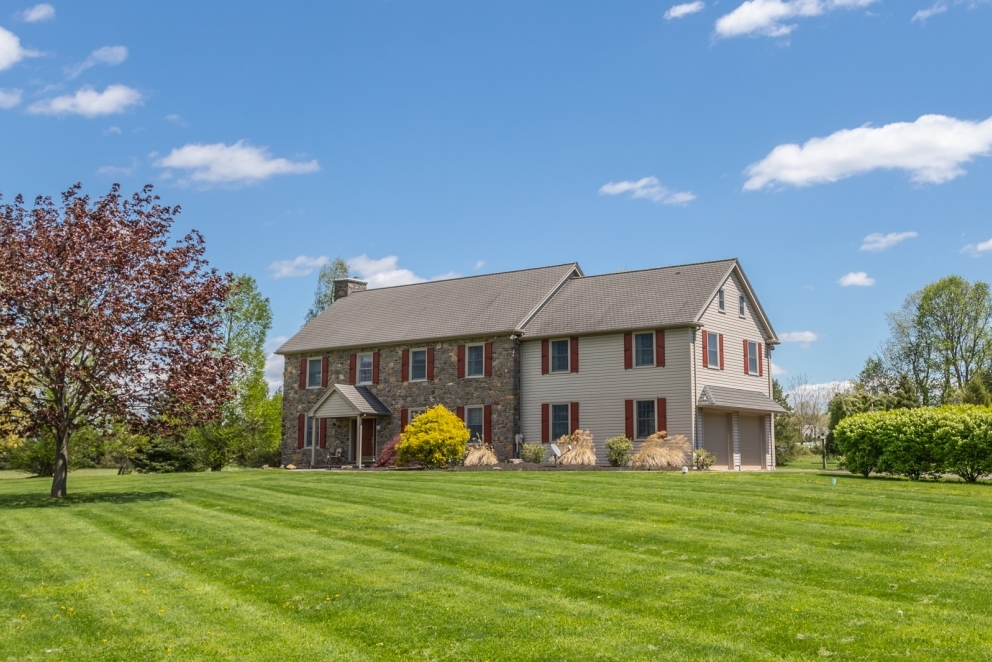
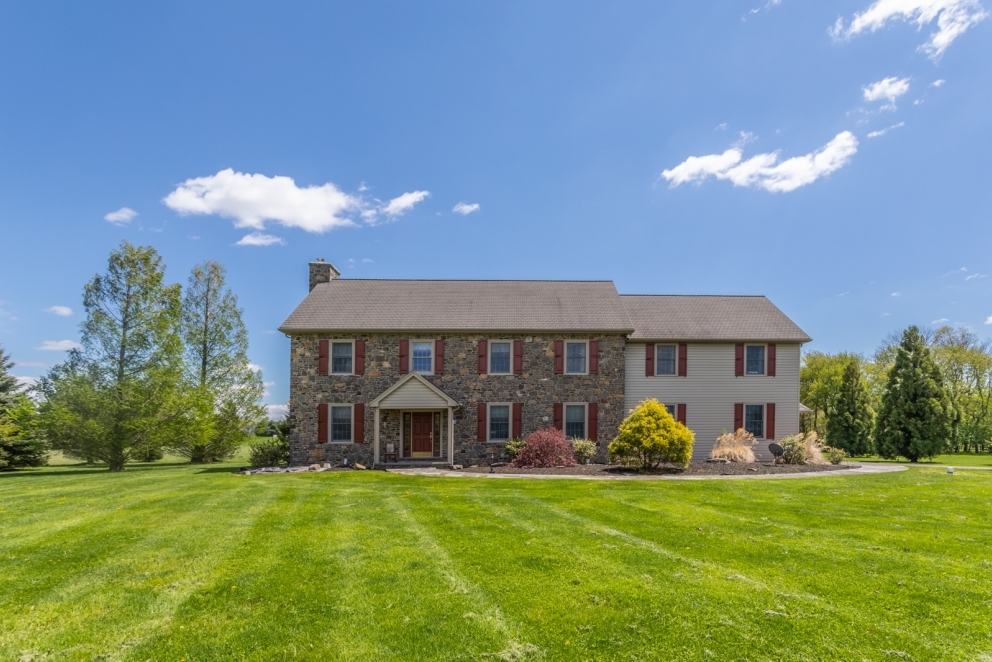
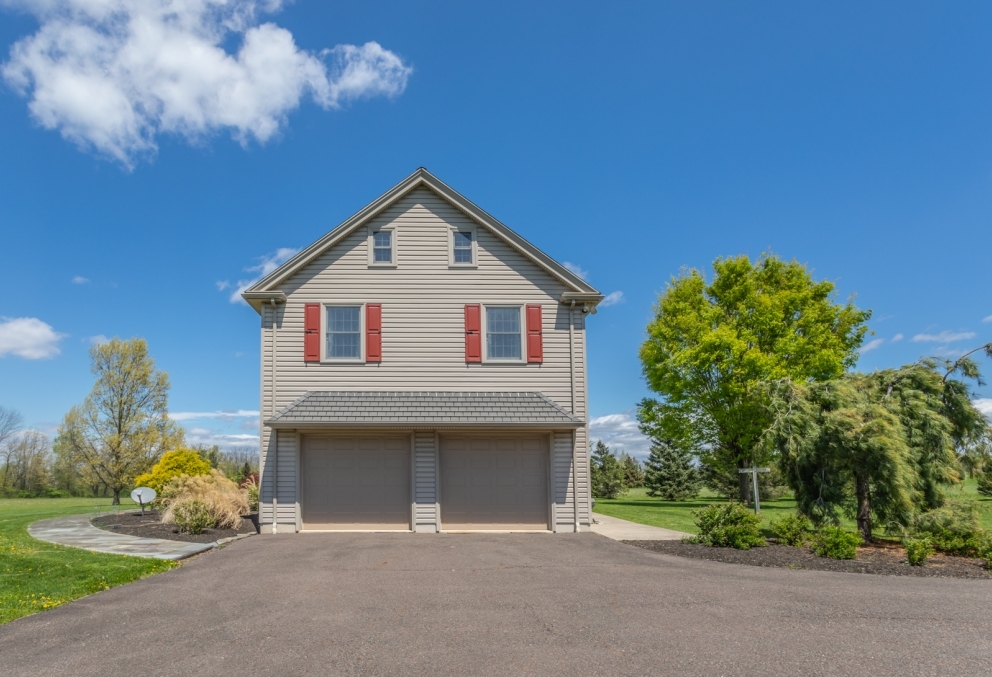
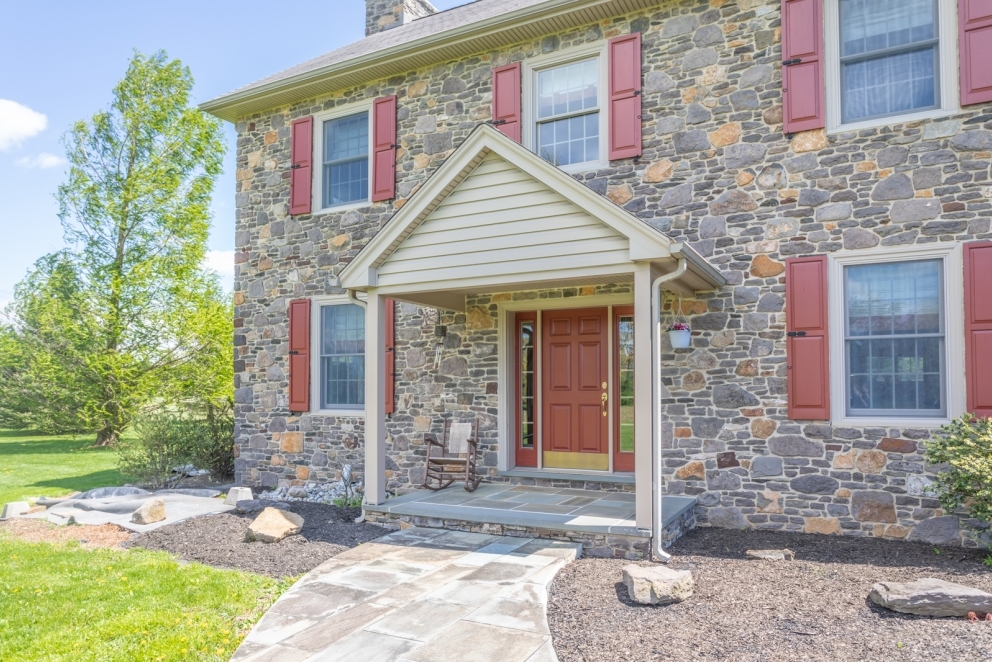
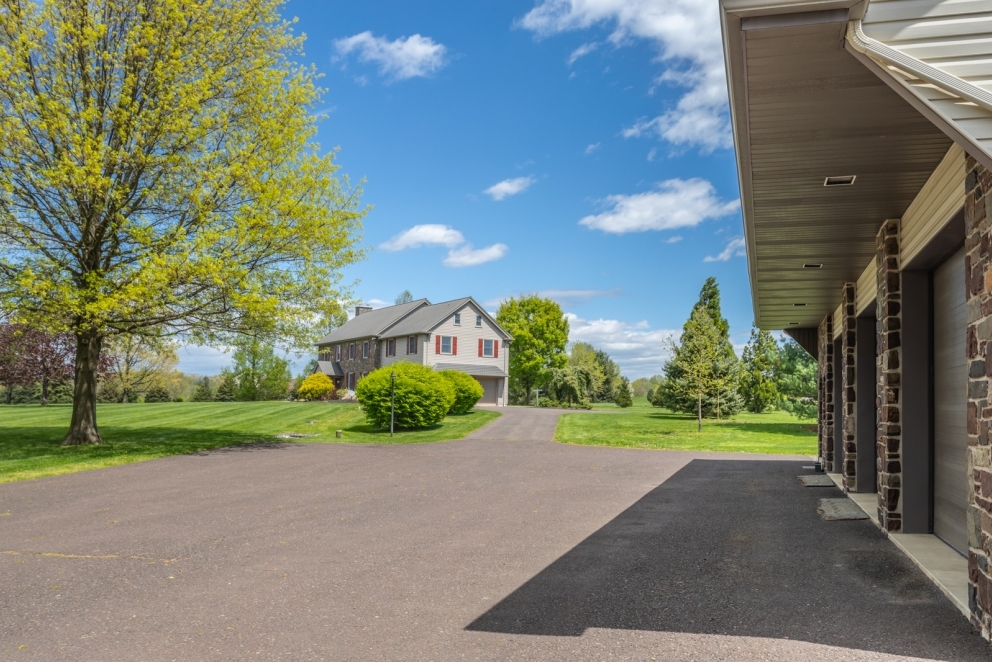
Welcome to this beautiful 10.16 acre property in Hilltown Township, Bucks County! This custom built 3,794 sq-ft home is secluded back a long private driveway and includes 4 bedrooms, 3 full baths, partially finished basement and large finished attic space! The first floor includes an eat-in kitchen with granite counter tops, dining room, living room with a beautiful stone fireplace, large laundry room, a full bathroom and inside access from the attached over-sized 2 car garage. On the second floor you will find all 4 bedrooms including the 27x 25 master bedroom with walk-in closet, large master bathroom with jetted soaking tub and an additional full hall bathroom. Down the driveway from the house you will find a custom built 56x32, heated, 3 car garage with 10x12 garage doors, an office, and full bathroom. On the second floor there is a 700 sq-ft. in-law suite with bedroom, living room, eat-in kitchen, full bathroom and laundry hook up. Additionally behind the garage there is a 9x7 garage bay and second office space. Both the house and detached garage are wired for generator back up. Schedule your showing today to see the many great features of this beautiful home!
Price: $724,900
MLS #: PABU466860
Tax ID #: 15-028-039-005
Ownership Interest: Fee Simple
Structure Type: Detached
Levels/Stories: 2
Garage: Yes
Beds: 4
Baths: 3
Above Grade Fin SQFT: 3,794 / Estimated
Price / Sq Ft: 191.06
Year Built: 1999
Property Condition: Average+
Style: Colonial
Central Air: Yes
Basement: Yes
LOCATION:
County: Bucks, PA
MLS Area: All Bucks County - Bucks County (10100)
School District: Pennridge
TAXES & ASSESMENT:
Total Taxes / Year: $12,360 / 2019
School Tax: $9,924
County Tax: $1,794 / Annually
City/Town Tax: $642 / Annually
Zoning: RR- Residential District
Tax Assesmed Value:$73,370
ROOMS:
Master Room: 27 x 25, Dressing Area, Sitting Area, Walk-In Closet, Attic Walk-Up
Bedroom: 13 x 11
Bedroom: 14 x 10
Bedroom: 13 x 12
BUILDING INFO:
Above Grade Fin SQFT: 3,794 / Estimated
Total Fin SQFT: 3,794 / Estimated
Total SQFT: 3,794 / Estimated
Wall & Ceiling Types: 9Ft+ Ceilings
Foundation Details: Block
Basement Type: Drainage System, Full, Garage Access, Heated, Partially Finished, Poured Concrete
Construction Materials: Block, Blown-In Insulation, Frame, Stone, Stucco, Vinyl Siding
Flooring Type: Carpet, Ceramic Tile, Laminated, Wood
Roof: Asphalt
LOT:
Lot Acres / SQFT: 10.16a / 442,700sf / Assessor
INTERIOR FEATURES:
Attic, Kitchen - Eat-In, Kitchen - Island, 1 Fireplace(s), Built-In Microwave, Dishwasher, Dryer-Front Loading, Oven/Range-Electric, Washer- Front Loading, Main Floor Laundry
EXTERIOR FEATURES:
Other Structures: 2nd Garage, Office/Studio
PARKING:
Attached Garage, Detached Garage, Driveway Parking, 5-Car Garage, 2 Attached Garage Spaces, 3 Detached Garage Spaces, Garage - Side Entry, Inside Access, Oversized Garage, 5 Total Garage and Parking Spaces, Asphalt Driveway
UTILITIES:
Central A/C, Cooling Fuel: Electric, Electric Service: 200+ Amp Service, Heating: Heat Pump-Oil BackUp, Heating Fuel: Oil, Hot Water: Oil, Water Source: Private, Sewer: On Site Septic
Inclusions: Washer, Dryer, Refrigerator, and Refrigerator in in-law suite.
Call for a showing today!
Michelle Hunsberger, Realtor
215-723-1171 (Office)
267-446-7380 (Cell)
Michelle@alderferrealestate.com









